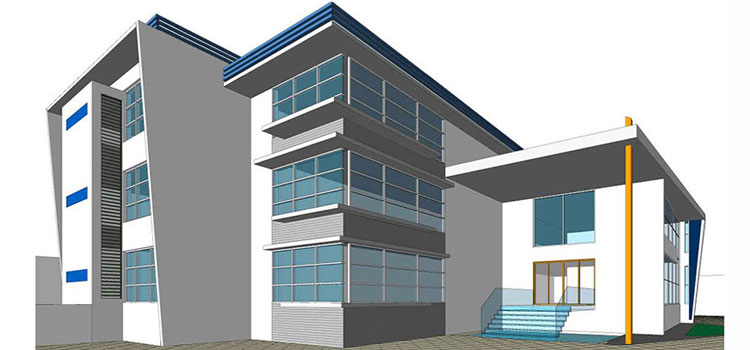Introduction to digitization of construction – It’s foray to BIM Modeling services & Point cloud

Way back in 1940 or 50 Architectural Designs or construction drawings were presented through 2D format (hand sketch or 2D handmade Engineering drawings with specification).These technical drawings were difficult to produce, also needed too much time and efforts to complete them. Accuracy level could also not be met.
In the year 1990’s or may be 1992, the industry saw the advent of digital drawings. Computer Aided Design came into existence and this digital invention transformed the field of construction. Even CAD Designing sounds traditional and old fashioned compared the subsequent up gradations that later followed. In the year 2000, Building Information Modeling aka BIM took the industry to storm with its unique features. Later, after another decade “Energy Analysis” “Scan to BIM” or “Point cloud” technology has come into existence. In spite of such tremendous developments construction companies are facing issues with regards to deadlines, cost effective process etc. Let us understand in a nutshell how the technology has evolved
BIM Modeling
BIM is a process of developing a Virtual Construction Model with all the building related information like quantities, material types, building components etc. available in one single model. BIM Modeling actually enhances the primary 3d dimensions and provides insight on 4th Dimension (4D – Time) and 5th Dimension (5D – Cost).
Certainly, BIM Modeling or Virtual Construction Modeling is much more than just 3d presentation or geometry. BIM provides construction drawings, 2D views, tags, quantities, properties of each bar or truss etc. The list is endless. BIM can also be interconnected with other scheduling application or software to carry out other construction activities. It may be scheduling, material orders, estimation etc. This technology has the capacity to automatically generate multiple reports that can be later used in actual construction.
Cashing on BIM
Building Information Modeling offers the tremendous scope of visualization and enhances the productivity of the Design Team. It is a collaborative technology and hence it can enable designers, contractor’s to collaborate and work on the same model jointly. This helps in accelerating the construction process rapidly.
BIM Modeling also facilitates Co-ordination between multiple trades such as Architectural BIM, Structural, and MEP. These trades can be collaborated digitally and checked automatically for any unwanted interferences and accuracies. These checks are called “clash detection”.
Well executed BIM Coordination process benefits all the parties that are directly involved in the construction process.
Point Cloud to BIM Modelling
Renovation and Restoration projects have always been a major challenge for Architects and Engineers. Obtaining complete and accurate information on existing buildings and designs is very time consuming and certainly not fully error proof. It used to be a very stringent and tedious process where the surveyors have had to go onsite, measure every part of the building, note the measurements manually. This brought in a lot of inaccuracies and uncertainty in the renovation process.
The advent of Point Cloud or “laser scanning” is a digital process of measuring old buildings or sites with an equipment called “Laser scanner”. This scanner scans images using “points” on the surface of any object. The output of scan is usually a data file and is accessible in .rcs, .rcp format, and multiple other formats. This works according to a theory of age old coordinates system of X, Y and Z axis.We can convert these scans or Point Cloud into completed and precise 3D BIM Model.

