- About Us
-
Services
ArchitecturalStructuralMEPBIM
- Projects
- Insights
- Career
- Hire a CAD Expert
- Hire a BIM Expert
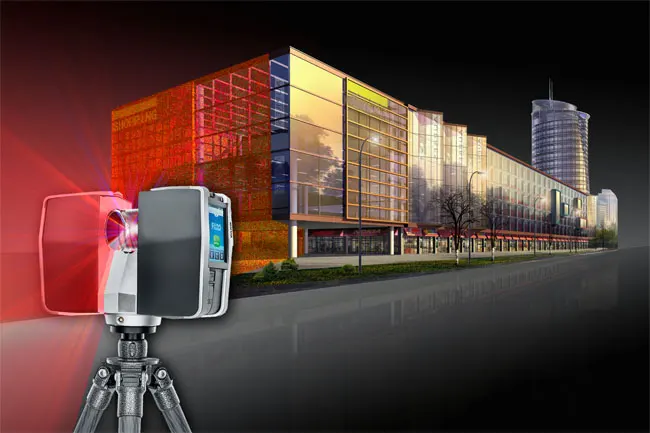
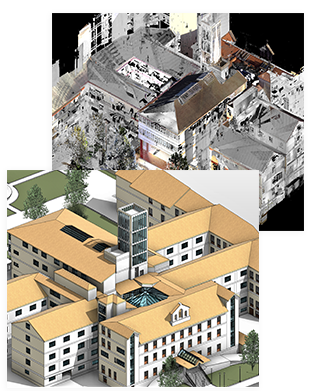
We understand the critical importance of transforming point clouds into structured BIM models. That's why, with us, you get the most accurate representation of the as-built environment.
● Dive into the future of building modeling with our unmatched Point Cloud Modeling Services. From Point Cloud Registration to Scan Conversion, we provide a comprehensive suite of services to ensure perfection at every stage. We specialize in analyzing millions of point clouds to develop a precise and information-rich as-built BIM model.
● Our Expertise Lies in Every Detail: We don't just create models. We craft architectural, structural, and MEP masterpieces. Whether it's beams, walls, pipes, or ducts - our team of trained architects and engineers ensure precision using Autodesk Revit and Autodesk ReCap.
● Expansion? Renovation? Refurbishment? We've got you covered. Our 3D BIM models perfectly fit the bill for all your project needs without disturbing the established structures. All thanks to our profound experience with scan formats like RCP, E54, PTS, RCS, and more.
● Highly Detailed Models: Dive deep with our scan to BIM models ranging from LOD 100-500. Coupled with absolute 3D visualization, we equip construction professionals with comprehensive data, aiding informed decision-making.
Let us revolutionize your building projects. Connect today for a transformative Point Cloud to BIM experience.
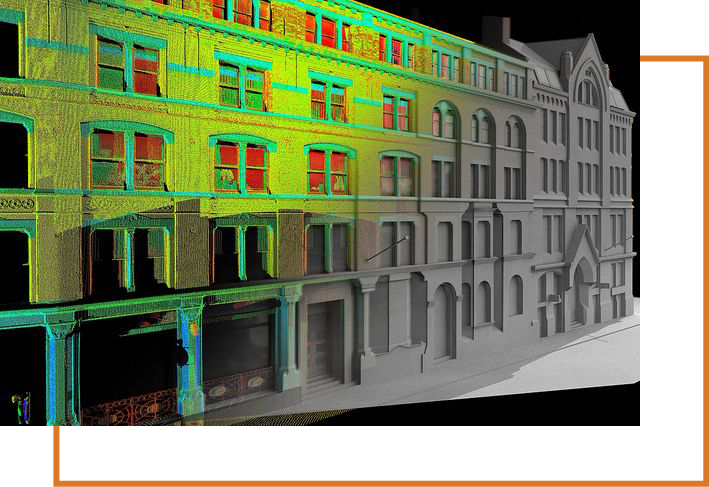
Elevate your structures with our unrivaled BIM expertise. Whether it's a high-rise or a community center, we promise meticulous as-built models that redefine reconstruction. We're not just about BIM; we're about empowering facilities to operate at their peak.

Get precision with our BIM conversion for heritage sites. Harness our deep expertise to rejuvenate and preserve the stories these edifices tell. From intricate 3D designs to recreating the aura of heritage buildings, we're your trusted partner.

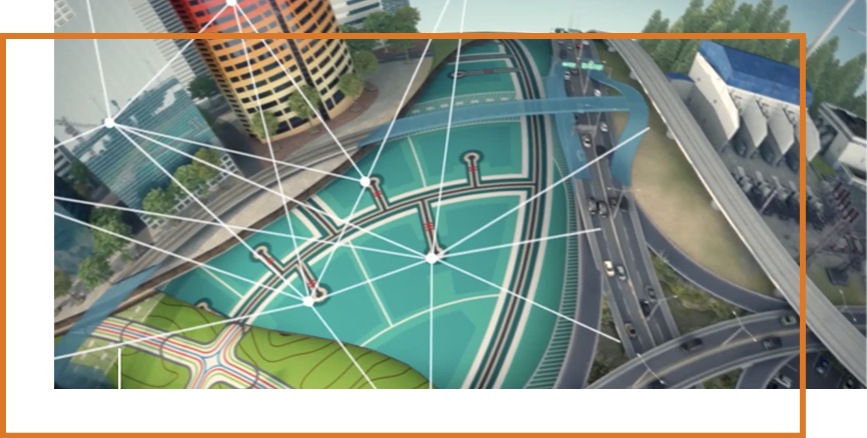
Let’s create. Let’s embark on a journey. With our architects and engineers who redefine infrastructure modeling. From roads to airports, our 3D BIM solutions are the gold standard, ensuring your projects not only stand out but also stand strong.
Facing Global Collaboration Challenges? Have you felt the strain of coordinating on a global scale? With Tesla Outsourcing Services, that's a concern of the past. Our presence in over 25 countries ensures a blend of global excellence with local insights. Need proof? We've successfully championed 1000+ projects across continents.
Seeking Expertise You Can Trust? How many times have you sought a partner with real, proven expertise? Our 16-year legacy isn’t just about longevity; it's about consistent quality and innovation. With Tesla, you're not just getting a service provider; you're getting a trusted ally in Point Cloud to BIM conversion.
Tired of Communication Barriers? Ever lost in translation or felt out of the loop in crucial projects? We feel you. That's why our single-point contact system ensures you're always connected. And here's a bonus: We promise top-tier data security and confidentiality with every interaction.
Desiring a Client-Centric Approach? Wanted a partner who truly understands and values your perspective? We're all ears. At Tesla, the client is at the heart of every decision. Our adherence to international standards and unmatched satisfaction rates makes us a top choice in the AEC industry. But why believe just words? Request a quote and experience the Tesla difference for yourself.
So, ready for a real conversation? With Tesla, you're not just choosing a service; you're choosing a partner in success.
For unregistered scans, we align and merge multiple point clouds into a unified point cloud file with our advanced software and techniques, paving the way for precise 3D building models.
Once the scans are received, we convert them into .rcp format and save as recap file. We can navigate projects through all scan formats such as .pts, .rcs, .e57, .fls, etc.
Next, we pick the Revit template specified by the client and in the absence of such instruction, a default format is chosen.
The Revit file is then linked to the aforementioned Recap file. The link types include origin to origin, center to center and shared coordinates. Failure to provide an acceptable result by any of these link types results in a manual mapping process.
Next, levels are created according to the scan; after which our Revit experts begin applying comprehensive BIM process on the scanned model, thereby developing a highly precise and detailed as-built model.
The as-built model undergoes exhaustive scrutiny and analysis from project leaders. Although rare, any inaccuracy or inconsistency detected in the model is corrected and sent for quality check repeatedly to develop an error-free as-built model.
Finally, a high-quality as built BIM model is deliveredto the client while meeting the cost and time efficiency promises. The entire project is handles with utmost care and integrity to ensure indomitable data security and client confidentiality.
For unregistered scans, we align and merge multiple point clouds into a unified point cloud file with our advanced software and techniques, paving the way for precise 3D building models.

Once the scans are received, we convert them into .rcp format and save as recap file. We can navigate projects through all scan formats such as .pts, .rcs, .e57, .fls, etc.

Next, we pick the Revit template specified by the client and in the absence of such instruction, a default format is chosen.

The Revit file is then linked to the aforementioned Recap file. The link types include origin to origin, center to center and shared coordinates. Failure to provide an acceptable result by any of these link types results in a manual mapping process.

Next, levels are created according to the scan; after which our Revit experts begin applying comprehensive BIM process on the scanned model, thereby developing a highly precise and detailed as-built model.

The as-built model undergoes exhaustive scrutiny and analysis from project leaders. Although rare, any inaccuracy or inconsistency detected in the model is corrected and sent for quality check repeatedly to develop an error-free as-built model.
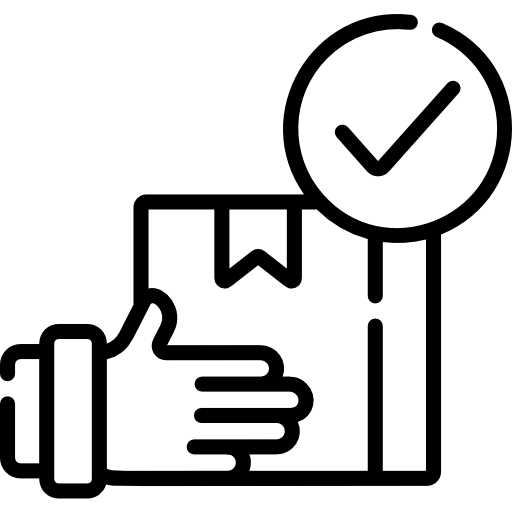
Finally, a high-quality as built BIM model is deliveredto the client while meeting the cost and time efficiency promises. The entire project is handles with utmost care and integrity to ensure indomitable data security and client confidentiality.
Scan to BIM Services is essential for any reconstruction project as it is more accurate than manual surveys. It requires fewer resources and lesser time. Moreover, the 3D BIM Models created from point cloud data provide conventional BIM deliverables like construction documentation, clash detection, increased collaboration, etc. which enhances the project aspects.
Our expert team converts the laser scans into 3D BIM Models by using Autodesk Revit and Autodesk ReCap. The file formats supported by Autodesk ReCap are .rcp and .rcs. These are registered file formats that can be linked directly in Revit to create a BIM Model. Registered scans integrate the point cloud data generated from different angles into a single coordinated system. A complete layout of the building or infrastructure is received and is advantageous in the case of large and complex projects.
Other than point cloud data obtained from laser scanning, there is information that can be useful to carry out the project successfully. It can be existing CAD drawings, 360° images, site photographs, videos, etc. The data provided could be registered or unregistered format. If unregistered, our team can register the same.
It is not possible for laser scanning to detect the minute and hidden components of MEPF disciplines. The BIM Modeler must be provided with schematic drawings and photo-realistic images so that they can understand the specifications and details of the existing MEPF disciplines of any building or infrastructure project. They can then accurately model and incorporate the MEPF systems into the 3D model and complete the project.
All the construction work has tolerances that are allowed for inherent variances. In a BIM Model, that is made from point cloud data the tolerance level can be low as 0.10mm. However, depending on the project’s specific requirements. If tolerances need to be tighter then CAD files, 360° images, videos, etc. can be an added advantage.