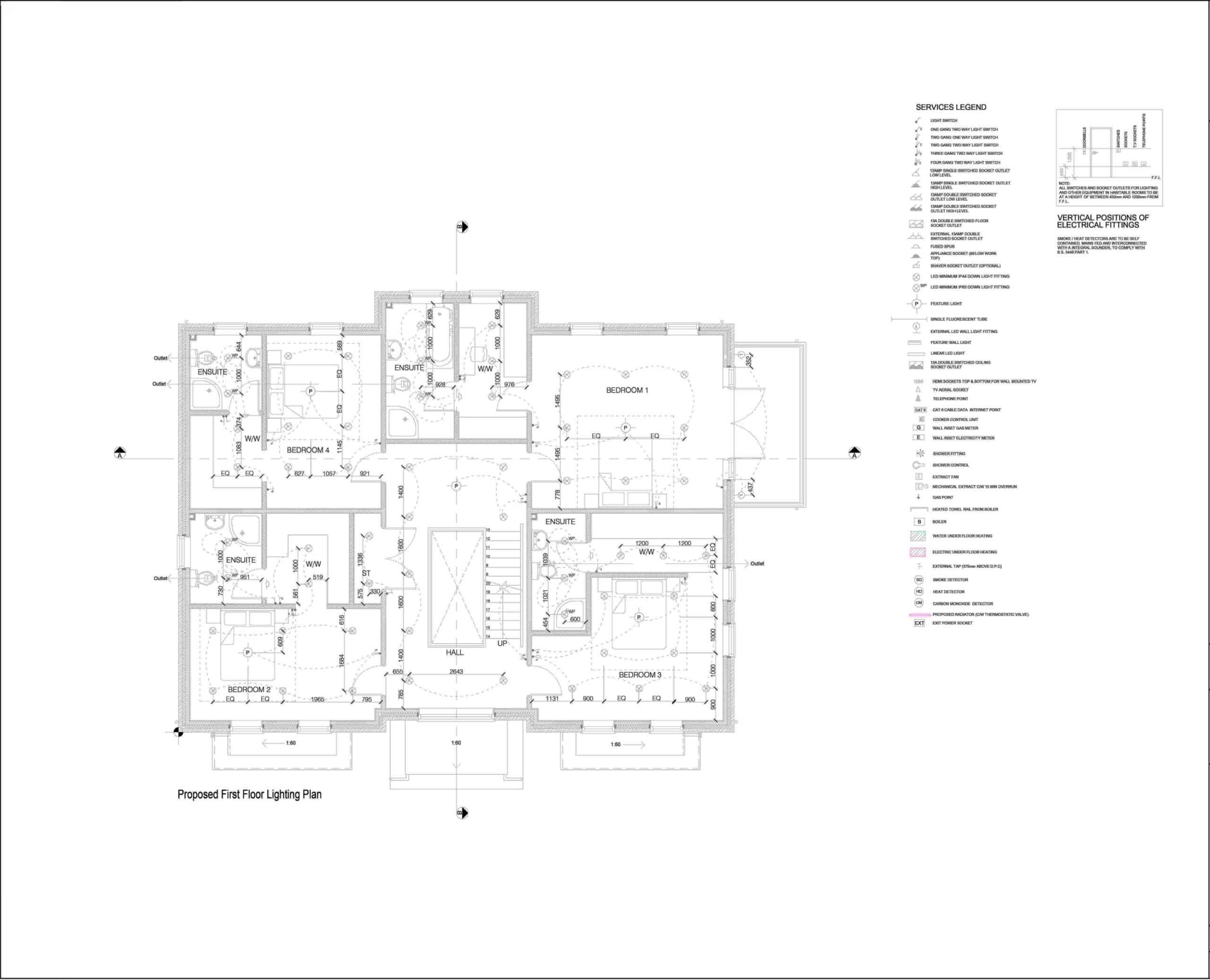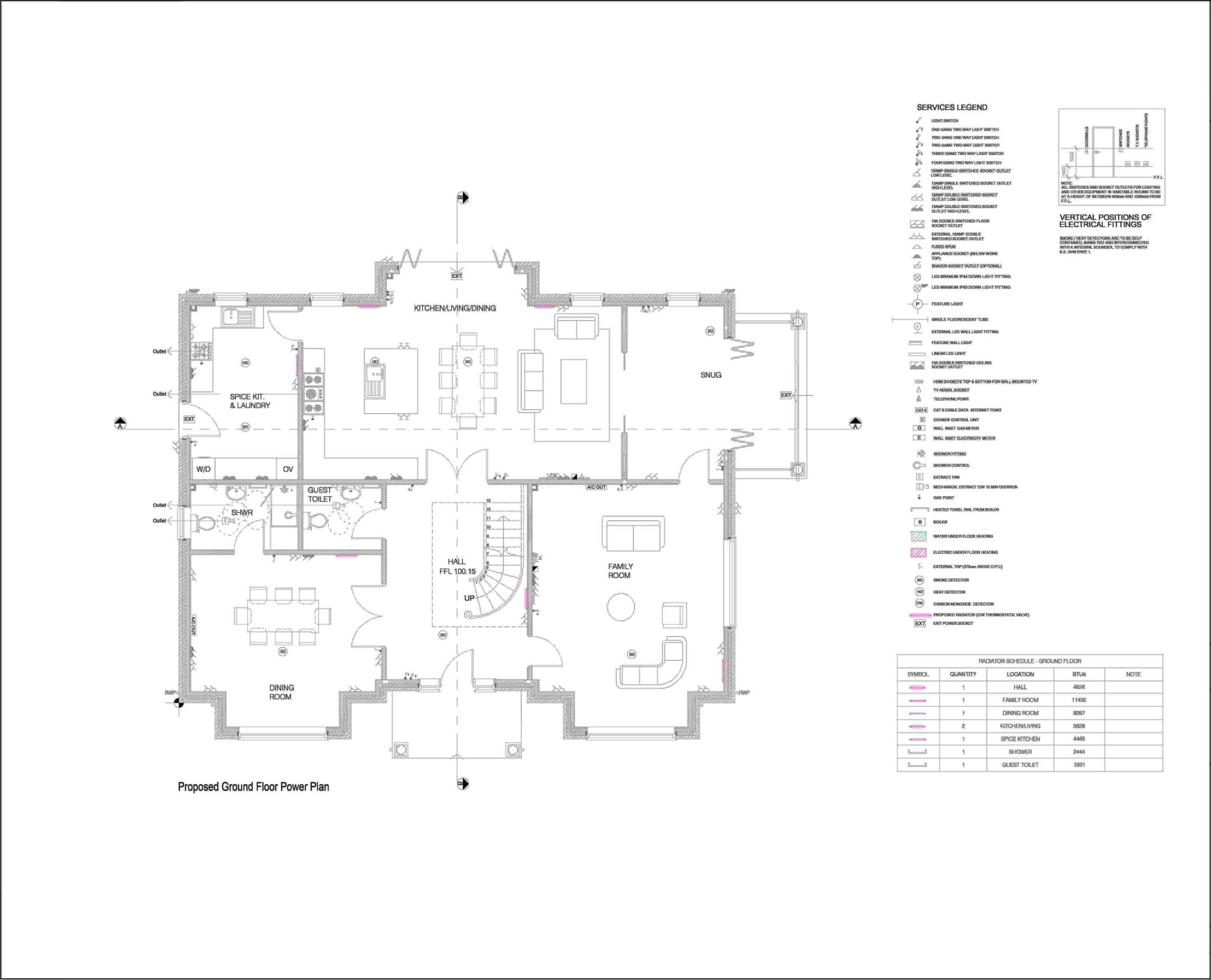Architectural Construction Drawing Set for a residential building in UK
Project Highpoints
Project Synopsis
Construction Drawings Set for a residential building in UK
Project Objective
The objective was to create a complete set of Construction Drawings of a residential building from the received planning design drawings.
Client Summary
The client was pleased with the construction drawings set and appreciated the quality of the deliverables that were delivered in the stipulated timespan. The client also requested some revisions in drawings which were quickly incorporated
Project Summary
The project consisted of creating working drawings for a residence in the UK. The client provided us with the initial design drawings. Following are the project details;
Area: 280.5 square meters
Building type: Residential
- These detailed construction drawings sets are for residential projects and are developed as per UK building codes and standards.
- We have used Brick and blockwork with timber ceilings and a slate tiled roof to make up the construction style here.
- Elevations illustrate the proper brick courses that were employed in each layer, serving as a reference for the structural openings.
- We have created comprehensive sections for the projects in order to demonstrate the wall’s composition and common junctions, such as roof and wall joints, foundation layers, sill and lintel detail, Velux window fitting detail, and warm roof detail.
The scope of work included the following sheets:
- Existing and Proposed Site & Location Plans
- Proposed Ground floor and first-floor Drainage plan
- Proposed Foundation Plan, Ground Floor Plan & First Floor Plan (GA)
- Proposed Attic Floor Plan, Roof Plan & Garage Plans (GA)
- Proposed Setting Out Plans for Ground Floor, Attic Floor, and Garage
- Proposed Plan M & E (Lighting Plan) for Ground, First, Attic floor, and Garage Plan
- Proposed M & E (Power Plan) for Ground Floor, First Floor, Attic Floor Plan, and Garage Plan
- Proposed M & E (Heating Plan) for Ground Floor, First Floor, Attic Floor Plan, and Garage Plan
- Exterior Elevations, Garage Elevations, and Dwelling Sections
- Proposed Internal/External Door & Window Schedule & Details
- Details added for:
- Typical Foundation, Beam & Floor & External Door detail
- Typical Jamb and External Wall Detail with Beam & Floor Detail
- External Window Sill and Wall Detail
- Flat & Sloped Roof Abutment with Parapet Wall & Gutter
- Sloped Roof and Roof light detail
- Flat Roof with Roof lantern and upstand detail
- Typical Jamb and external Wall with Stone head Detail
- Typical Balcony Detail
- Junction of Balcony to Wall & Window Sill
- Roof Edge, Beam, and Wall junction detail with gutter
- Typical Garage Foundation, Beam & Floor & Garage Door Detail
- Roof Edge, Beam, and Wall junction detail with gutter for Garage
- Flat Roof with Roof lantern and upstand detail at Garage
Project Deliverables
- AutoCAD file (.dwg format)
- CD sheet set (.pdf format)

