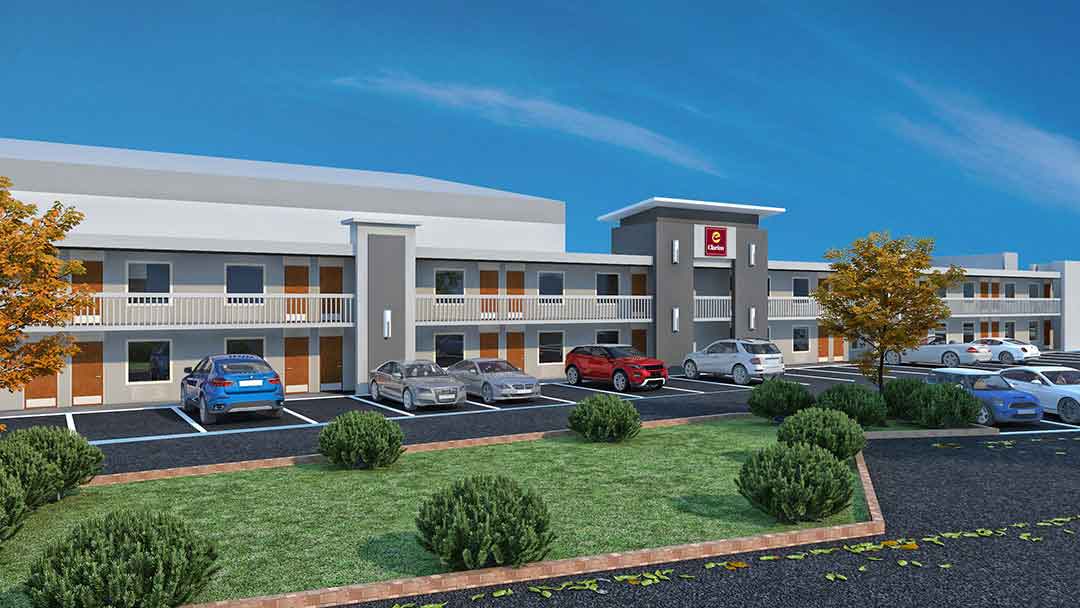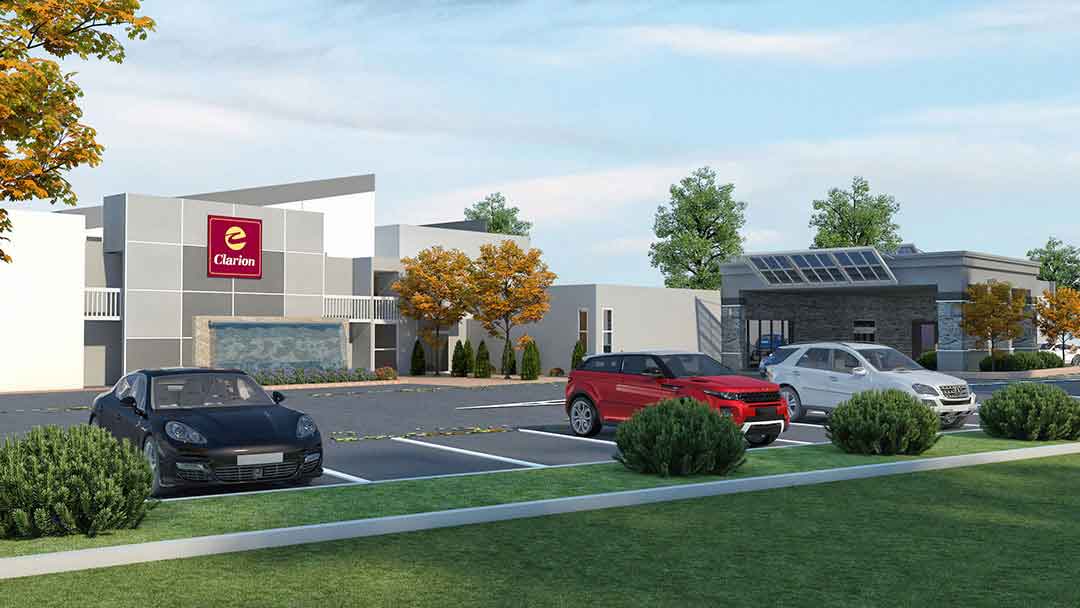- About Us
-
Services
ArchitecturalStructuralMEPBIM
- Projects
- Insights
- Career
- Hire a CAD Expert
- Hire a BIM Expert
Architectural 3D Modeling | Photorealistic Rendering
Tesla has executed this project for one of its most regular and renowned client in the US. The client has been into business since more than 3 decades and have designed many commercial, retail, healthcare, hotels and other community facilities.


We had to created 3 rendered views for a hotel in the USA. The client wanted to use these views for the modification of the exterior façade of the building without changes to its basic architectural and structural model. The client wanted us to create as-built images of the existing hotel first. We had to create the model using google maps along with the as-built drawings that were provided by the client. For all missing information, we had to use our best judgement to complete it.
Once the as-built model was created, we had to modify it as per the new design such as change colors, add some false columns, replacing big windows with small, etc. We then had to create 3 rendered views for the hotel.
3 views of rendered images of the hotel including landscaping.
Since the project was a modification to the existing hotel, there were many changes that had to be made in the model in terms of design changes. The client made several iterations in terms of design and color combination. This led to re-working on the model and the rendered views.