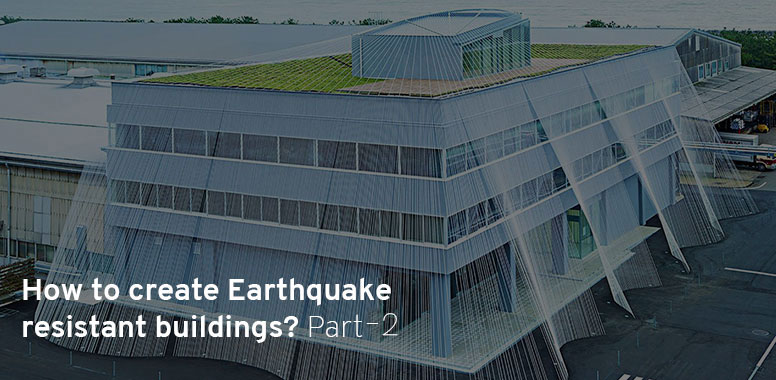How to create Earthquake resistant buildings? – Part 2

The severe consequences of an earthquake are a frequent reminder of the seismic risks that face our buildings. In the previous article we talked about the building designs and materials which can aid in creation of earthquake proof buildings. Here, we will elaborate on how BIM, more significantly Structural BIM Services can be leveraged to gain a better knowledge of structural and non-structural conditions of the building order to create earthquake resistant structures.
BIM for Earthquake Resistant Structures:
BIM is an intelligent, information-rich 3D model which is a digital representation of all the functional and physical characteristics of the building. BIM has changed the way we plan, design, manage and even destroy a building. Below are the ways in which BIM can be useful:
1. Terrain Modeling:
If the building’s foundation sits on soft or filled in soil, the whole building may fail in an earthquake regardless of any technology applied. Hence, it is important to construct a detailed terrain model (DTM) of the site to gain the best understanding. This model not just takes into the environment but also allows estimation of earthworks, terrains etc. The digital model of the construction site terrain could be acquired through methods such as ground surveying, photogrammetry, and light detection and ranging (LiDAR) technology. By constructing a BIM model based on the exact site conditions there are no unexpected challenges which could affect the foundation of the building once the construction starts.
2. Applying appropriate codes:
BIM as stated above is information rich and can be useful in ensuring that all the seismic requirements and governmental codes are applied to the building. With more and more skyscrapers being constructed there are various rules and codes that have been applied by the government to ensure the safety of the building. In order to observe these codes 3D views are extremely crucial. BIM can also be utilized in validation of code, identifying any crucial elements and making quick modification as well as modeling any required element. This is also useful for government approvals.
3. Seismic Analysis and Simulation:
Seismic Analysis is a part of structural analysis and it can be defined as a calculation of a response of the building’s structure to an earthquake. This can be done by Equivalent Lateral Force method. It is an approach for determining distribution of seismic based shear force on the height of the regular buildings. BIM can also be combined with simulation enabling the engineers to simulate the structure at different phases and work out the effect of the earthquake on the building.
4. Reconstruction or Retrofitting after an Earthquake:
Many times an earthquake may not impact the building in the most visible manner but it may have harmed the structure of the building. Today by laser scanning it is possible to 3D scan the building and ensure its integrity. Following which the point cloud data can be used to created updated BIM models. Knowing the exact extent of the damage can be a useful factor in determining the changes and renovations that need be done.
Conclusion:
Engineers around the world today continue to test new design theories which would be instrumental in producing building which can withstand the worst natural disasters. With its various advantages during the lifecycle of the building, BIM is increasingly being considered as an important asset in the development of building structures that are earthquake resistant.
About Us:
Tesla Outsourcing Services is an Architectural and Engineering company providing Structural, MEP and Architectural BIM Services. Over the past decade, we have worked with more than 1000 clients from USA, UK, Europe, Canada and Australia. Our superior and timely deliverables makes us one of the leading BIM Service Company.

