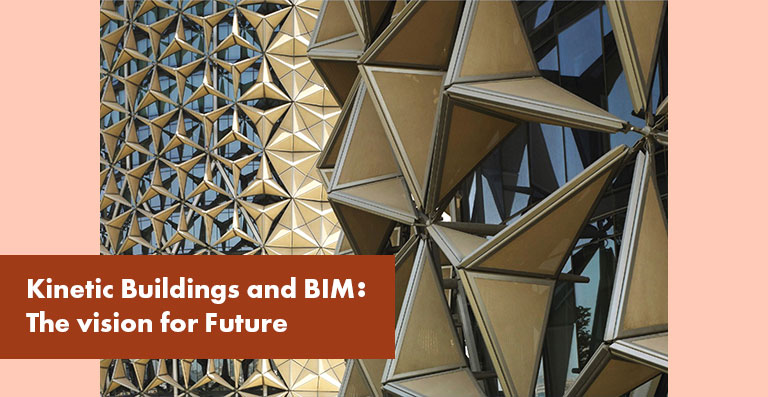Kinetic Buildings and BIM: The vision for future

Architecture has always been a perfect amalgamation of science and design, and currently we are in an era where one can definitely aid the other transform the world. Kinetic Buildings are an example of design- science marriage whereby incorporating motion into the architecture, designers are giving people an innovative means of interacting with their environment as well as striving for sustainability.
With the below article we aim to discuss the meaning of Kinetic Architecture and state its purpose. We will also talk about how this modern vision be enhanced by the Building Information Model, more specifically by the advantages of Revit BIM Services.
What are Kinetic Buildings?
Kinetic Architecture is creating spaces and structures that can physically re-configure themselves depending on the changing needs. These are responsive systems that are produced by the interaction of people, air, water and other Kinetic forces. They can be incorporated inside or outside the building in automated shading, moving walls, rotating components etc. Kinetic Structures have always been around like bridges that can be raised to let the ships pass or draw bridges on castles. However, with advancements in construction technology, robotics and mechanics, the scope of Kinetic Buildings is increasing fast.
Kinetic Energy is now evidently being utilized in architectural facades or Kinetic Facades enabling the static buildings to transform into ever moving surfaces. They mediate between aesthetics and utility, pushing stunning visuals to sustain environment.
Kinetic Builds for Multi – Function:
The concept of multi-functionality is not very prominent in architecture. Kinetic Energy can be used to create spaces that can determine their configurations quickly and spatially based on the function. These can be walls that might disappear to create bigger rooms or reconfigurable floors. This helps maximizing the available space, especially in big cities where there is a scarcity of available space.
Kinetic Builds for Conceptual Adaptability:
Context here comes in three ways: forms (shape, space, scale and adaptability), environmental factors and active patterns. Thus, contextual adaptability refers to the form of the building dealing with climatic responses in an active manner. The aim is to create buildings that can deal with changes in the site condition through flexibility built into the architecture.
They can be used to manage light, air, energy and even information. They can reduce or enhance solar gain like in the case of Sharific-Ha House in Tehran which features three rooms that can rotate through 90 degrees on turn tables, letting the wind in during Iran’s intense summers and keeping the heat in during cold winters.
Finally, the moving facades can be programmed to automatically respond to climatic factors like time, level of occupancy etc. there by improving the performance and efficiency of the building.
BIM for construction of Kinetic Buildings:
The very concept of Kinetic Architecture aims to control and manage buildings with a better communication between building systems and users. This means using all the advancements in technology to focus on client needs like comfort, productivity, energy saving etc. The 3D Intelligent Model enables this by including all systems that control a building. In the case of Kinetic Buildings, the focus lies on MEP BIM Services, to properly incorporate the HVAC, fire, lighting control, etc. which responds in accordance to the environmental stimuli.
BIM, specially Revit becomes crucial in order to incorporate facades into the building design. To create complex structures with computer controlled facades, like in the case of Al Bahr Towers in Abu Dhabi. This requires creation of Revit Families. The umbrella like panels that open and close throughout the day in response to sun’s movement can’t simply be manufactured, they first need to be created then loaded into the BIM Model. This is followed by a simulation that needs to be run to ensure their functionality. Topography modelling in Revit, also allows to visualize shadows at different time of day and year.
Additionally, 3D Model aids in understanding real world buildability. They help realize an idea into actual building model. They also coordinate workflows, consistently help share information to all stakeholders.
Conclusion:
While kinetic architecture is obviously a recent phenomenon, yet there have been significant large scale projects which show its potential. Now it just needs to be seen how effectively can these designs be applied in the future.

