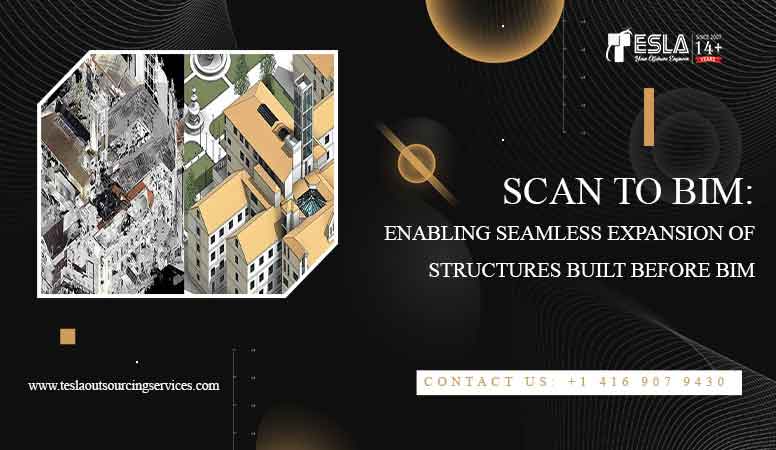Scan to BIM: Salvaging Structures Built Before BIM

Majority of all the historically significant buildings were constructed long before the advent of Building Information Modeling. Although these structures were built by the finest minds using best materials available at the time, they have withstood the adversities of time like rain, hail, extreme weather, war, etc. over a great many years, tarnishing their exteriors as well as interiors.
Table of Contents
To be able to preserve and extend the lifetime of these magnificent architectural marvels, their restoration and maintenance is crucial. It becomes extremely difficult to carry out any maintenance/restoration activity without access to their precise drawings, documentation and models.
This is where Scan to BIM Services play a vital role in mapping such structures in great detail to develop their digital 3D models that can be used by architects, engineers, project managers and other construction professionals to determine their refurbishment and maintenance requirements.
Scan to BIM has numerous advantages for restoration and renovation projects, some of which are discussed here:
-
Capturing exact and highly detailed data
Scan to BIM helps in creating a structure’s 3D model using laser scanners that map the entire building as millions of 3D coordinates, also referred to as point cloud. This process makes use of cutting edge laser scanning technology that allows for high quality mapping of all elements with accuracy. An as-built BIM model can be created which can be integrated seamlessly with standard BIM process.
AEC professionals can visualize and understand intricate complexities of the structure with ease, allowing them to determine the areas requiring their immediate attention.
-
Accurate cost analysis
By scanning an existing building that is to undergo expansion provides data about positioning of MEP systems and components currently running through the walls of the structures. This data helps contractors and project managers to expand MEP services from the appropriate points, thereby eliminating need for guesswork and repairing damages to the structure made in search of correct electrical and plumbing lines.
Scanning an existing structure that is to be demolished provides crucial data about the systems and components that can be removed for reuse. Making thorough use of BIM Modeling Services on the scanned 3D model allows for creation of accurate cost estimates that help put the minds of stakeholders at ease.
-
Facility Management
BIM integration of the scanned 3D model of structures allows for safe storage and easy access to the data. Concerned professionals can access and make use of this data anytime, from anywhere for facility management purposes i.e. management of the building and its components to ensure continued functionality, safety and comfort of its occupants and sustainability of the overall structure.
To further explain how Scan to BIM can be advantageous for expansion undertakings specifically, below is an example of a project wherein renovation efforts were extensively aided by this process.
Project overview: Reconstruction of Community Centre, Spain
A community center in Spain required reconstruction of unutilized space for increased utility of the available unused area. The project spanned over a total of 3000 square meters housing different types of buildings such as hotel, church, theatre, etc. To carry out the revamping of such vast space, the firm employed to deliver their services had to understand the as-is condition of the structure.
The client had provided scans through the cloud server as well as CAD Drawings. The task was to develop a Revit model and extract plans, elevations and sections. The total turnaround time for this project was estimated to be 5 working days.
Project Deliverables
The firm delivered a 3D Revit model of LOD 200 by combining architectural, structural and engineering models. They also provided the client with 2D Architectural Sheet that included detailed and informative plans, elevations and sections extracted from the aforementioned 3D model.
-
Tackling and resolving project challenges
The provided scans were neither in alignment nor did they correlate to each other. In few of the scans, the internal rooms were not aligned, but were overlapping, causing a lot of misperception. The walls represented in the scans were not orthogonal which was contradicting the requirements of the client. The area of each individual room had to be calculated, following which the walls were placed perpendicular to each other.
However, the team worked through all the inconsistencies by raising RFIs (Request for Information) and virtual doubt solving sessions with the client. The client provided tremendous support with prompt reverts and solutions, making it a smooth, knowledgeable and insightful experience for the team members.
-
In closing
Point Cloud to BIM opens endless opportunities for expansion, renovation, refurbishment and maintenance of projects built before BIM. With the help of laser scanning technology that allows developing of digital 3D models of structures and integrating then with BIM process, the visualization and understanding of their intricate elements has become increasingly convenient.
It is also saves substantial cost for project managers by eliminating risk of damaging structurally sound areas of the building by focusing resources and efforts on the areas that actually require restoration.
By utilizing BIM to its full potential on these scanned models, contract6oprs can also design time and material schedules which further streamlines the renovation project by ensuring smooth flow of operations.

