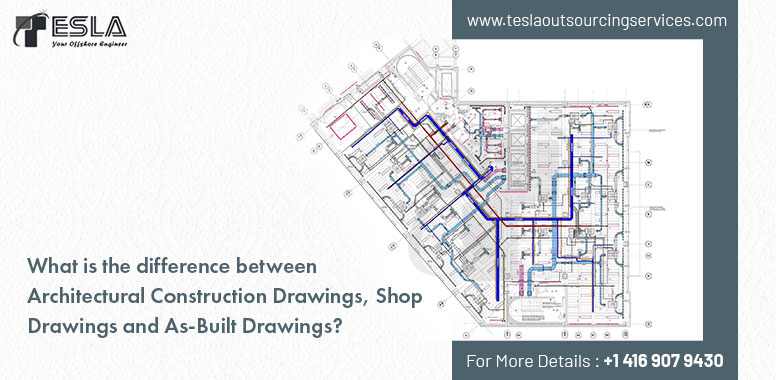What is the difference between Architectural Construction Drawings, Shop Drawings and As-Built Drawings?

Designing and constructing a building is a complex task that requires different sets of documentation at various stages of its lifecycle. There are architectural construction drawings that are used in the design phase to convey the architect or engineer’s intent, and are vital for approval, contracting, and the commencement of the project. They are also essential for the construction process as they provide layout plans and details for the construction of the building. Then there are shop drawings that provide details about how specific materials, portions, or equipment of the building are to be fabricated. Finally, once the building is completed there are the as-built drawings that give information about the changes which took place onsite during the construction process. All these kinds of drawings are paramount for the successful completion and maintenance of the building. Below we look at the difference between each of these in detail:
Table of Contents
1. Architectural Construction Drawings:
Architectural Construction Documentation is prepared by the architects and designers to visualize the architectural components that are placed in the building or the structure. These are orthographic projections that are essential to illustrate the details of the construction process of the buildings. Construction Documentation Services provide technical stipulations in a readable format for everyone involved in the process. A set of architectural construction documentation consists of the site plan, floor plan, elevation drawing, section drawing, roof plan, foundation plan, etc.
Construction Drawings must be made keeping in mind the specifications regarding the materials, techniques, and standards that must be followed precisely to in order to construct the building. They are vital for getting government approvals and for ensuring that all the details for onsite construction are accurately provided. These documents are drawn to scale and were initially made by hand. Gradually with the advent of CAD architects and designers have moved to digital platforms to be more precisely draw them. Today, the most common and effective technique is to use BIM and virtually construct a 3D model and extract 2D drawings from there.
2. Shop Drawings:
Shop Drawings are a set of drawings that are produced by the contractor, supplier, manufacturer, subcontractor, consultants, or fabricator. These drawings are prepared for the pre-fabricated building components to show how they should be manufactured, assembled, and installed. Since each building comprises of a set of components with distinct specifications and measurements, shop drawings are essential to identify how they will fit into the building structure.
Shop Drawings have a host of benefits. It conveys uniformity in design presentation and documentation as it uses standardized symbols, units of measurement, and notation systems to make these drawings understandable to all the stakeholders. It reduces any chance of miscommunication. They can also be used as a means of element accountability during the project lifecycle. They also by eliminating miscommunications and providing uniform instructions to everyone go a long way in reducing risks. Finally, coordinated shop drawings also ensure that there are no clashes on-site and thus save time, cost, and resources.
3. As-Built Drawings:
As-Built Drawings are used once the building has been constructed. They essentially depict the final building design including all the changes that have been made onsite during the construction. They also depict the location, exact dimensions, and geometry of all the visible and hidden building elements. In the construction of as-built drawings, there is a valuable contribution of the contractor who was present for all the alterations which were made to the design on-site. They can also act as proof for the contractor who wishes to corroborate the number of materials used in the construction.
As-built Drawing Services are very important for the proper maintenance of the building and the installation of new systems. They can be used for surveys and reviews of the existing building. Moreover, before moving ahead with any renovation or restoration work it is essential to note the as-built status of the building. Without knowing the current status and what intricacies they might encounter it becomes difficult to make changes. Finally, they also provide a guide on what elements of the building design were successful and what changes need to be made for a new construction project.
Conclusion:
Though constructed at different stages of the building construction process all three types of drawings play a very important role in the successful construction and management of the building. Tesla Outsourcing Services is an Architectural and Engineering company that can help you create precise construction drawings, shop drawings, and as-built drawings. Our high precision and standardized output ensure that your construction process is quick, efficient, and error-free.

