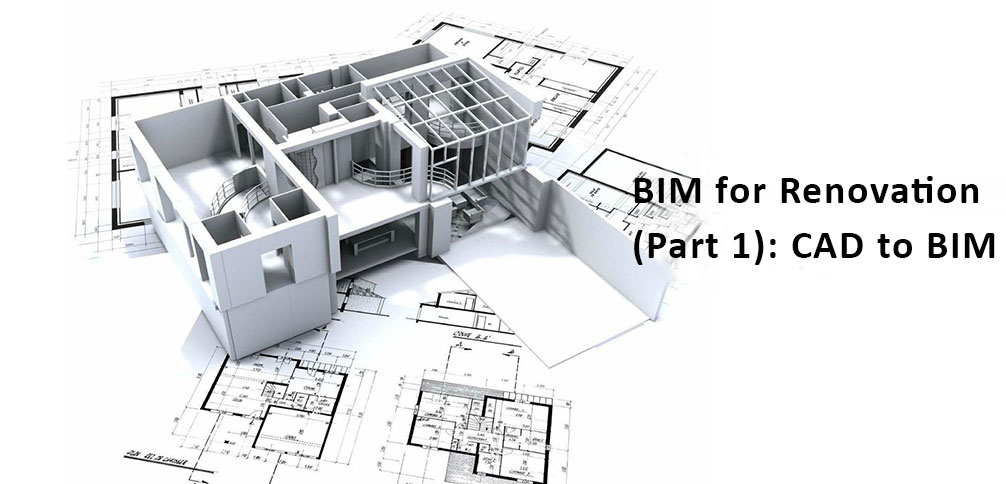BIM for Renovation: An Insight (Part – 1)

A lot has been written and discussed the benefits that Building Information Modeling offers to the AEC Industry; making it universally common in the vocabulary of the construction industry. Though the advantages that BIM brings to a project are the same for new as well as renovation projects, it should be understood that BIM Modeling for renovation requires partially different procedures from those carried out for new construction. For renovation projects, there is an existing “As-built” condition that adds a layer of complexity before the standard BIM workflow. How this information is handled for creating the BIM model determines the success of the new design.
If you were to search the internet to understand the advantages of Virtual Design and Construction, you would get a lot of information on how BIM can be utilized to create a new building. Unfortunately, very few information is available from the perspective of the renovation of a building and how it will specifically benefit the project. Let us understand this by taking an example of a real-time project.
There was a school building with an area of approx. 500,000 sq. ft. that was to be renovated so as to create more space for classrooms by utilizing the available space more effectively. It required changes in its Architecture, Structure, as well as the MEP sections. Once the decision for renovation was made, consultants were pulled in to carry out Architectural BIM Modeling, Structural BIM Modeling, and MEP BIM Modeling. Clash Detection and BIM Coordination was to be carried out once the new designs are developed. The idea was to keep the changes to the minimum while utilizing the existing infrastructure in the best possible manner.
There can be two approaches to this project:
Using the existing 2D plans to create a BIM model and develop new designs based on this model.

Scanning the entire building and capture the As-built conditions in the form of point cloud and using this point cloud data to create new designs by converting the Point Cloud to BIM models.
Since the existing 2D plans were available for this project and there was no major change in the existing condition when compared to the 2D plans, it was decided to create a BIM model from the CAD drawings itself. A team of architects and engineers first developed the Architectural and Structural BIM models. This model was then used to develop the new Architectural and Structural design. Since the architects and engineers were able to visualize the actual condition, the overall design turned out to be much more efficient. The MEP engineers then developed the MEP design keeping in mind the architectural and structural components of the new design. Once the MEP BIM model was developed, Interference check and coordination were carried out between all the disciplines using Navisworks. These clashes were then resolved by making appropriate changes to the model. Once the renovation on site commenced, the information contained in the model came in handy and made the entire construction process efficient and cost-effective.
This was about using CAD drawings to create a BIM model for a renovation project. In the next part of this article, I will be talking about the scenario wherein these drawings are either not available or not updated. We will be discussing using Scan to BIM Services in such a case.

