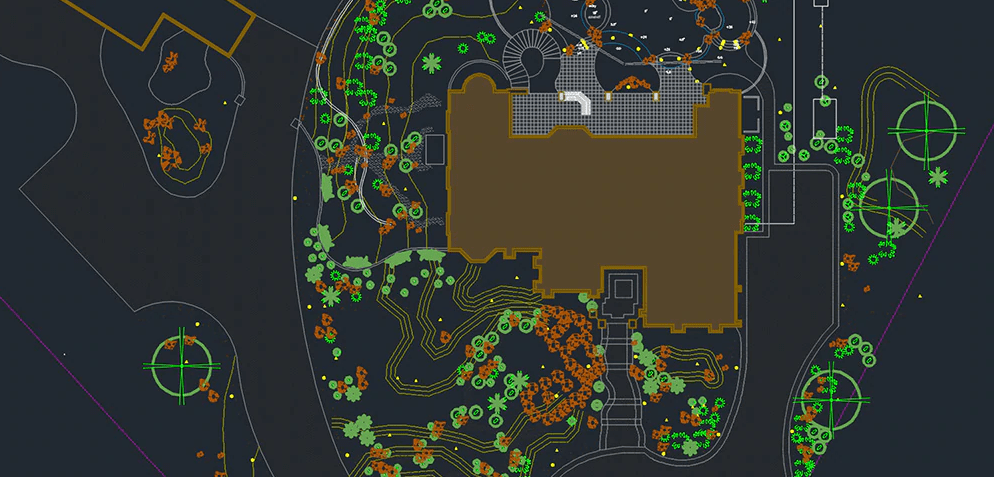How CAD Drafting revolutionized the Architectural industry

The introduction of computer-aided drafting and design concept to the age-old architectural design profession more than four decades ago brought about a much needed revolution in the architectural industry. The traditional methods were arduous, time-consuming and labor-intensive as the sketches and designs were hand-drawn and then drafted using large board drafters. CAD Drafting was comparatively easier. However, the initial workstations were huge and expensive and the initial investment required were a deterrent; especially for small firms. Even with large sized companies, workstations were limited to a few number of drafters.
This eventually changed with improvement in technology, and smaller and efficient workstations kick-started a full-fledged revolution in the AEC industry. Architectural CAD Drafting was slowly becoming a norm as all designs and drawings were digitized using CAD software. Architects had more flexibility to create multiple options for a single concept and modifications could be made to these designs without significant effect on the downstream workflow. The efforts were then re-directed to standardize and automate the process to the greatest possible extent. The first step in this direction was to create libraries of frequently used details, components. Several firms created its own set of libraries apart from standard libraries that can be used for their projects. Previous projects were modified to create a base for the new projects. Several such small but essential modifications in the workflow significantly increased the productivity of the architects and drafters.
Benefits of Architectural CAD Drafting
Digitizing architectural drawings transformed the AECO industry into a modern industry that can adapt to the fast-changing preferences and requirements of the clients. Utilizing Architectural CAD Drafting Services in design and drafting projects led to improved efficiencies, better dimensional accuracy, and cost-savings. Digital drawings are easier to reproduce and modify. Open-space framing option in AutoCAD allowed users to create a geometry in model space. This was very easy to use and the drawings can then be scaled in the paper space. Architectural firms could achieve economies in their projects by using various options available in the software.
Evolving Role of Architectural Designer/Drafter
With a change in the traditional drafting and designing process, the role of an architectural designer started evolving. Designers and drafters were now required to operate multiple CAD systems that were complex in nature and adopt global trends that demanded new ideas and methods of designing, visualizing, building, and operating structures. Creative thinking that could translate the architect’s design was emphasized along with the ability to employ the two-dimensional visual screen for three-dimensional system. An in-depth knowledge of CAD software, its capabilities and limitations, technical know-how of industry standards and codes, experience in the construction industry, creativity, etc. are some of the traits for a successful Architectural CAD Drafter.
Conclusion
The introduction of CAD drafting to the architecture and construction industry ushered in a new era of revolution. It offers a host of benefits over the traditional methods. To adopt to the current scenario, the CAD software are evolving with new releases that includes enhanced tools to drive productivity. It is imperative to train the existing workforce on the new releases to make the most of the tools available. But this comes with a cost. Several firms choose to outsource CAD Drafting Services to India to save on cost and time.

