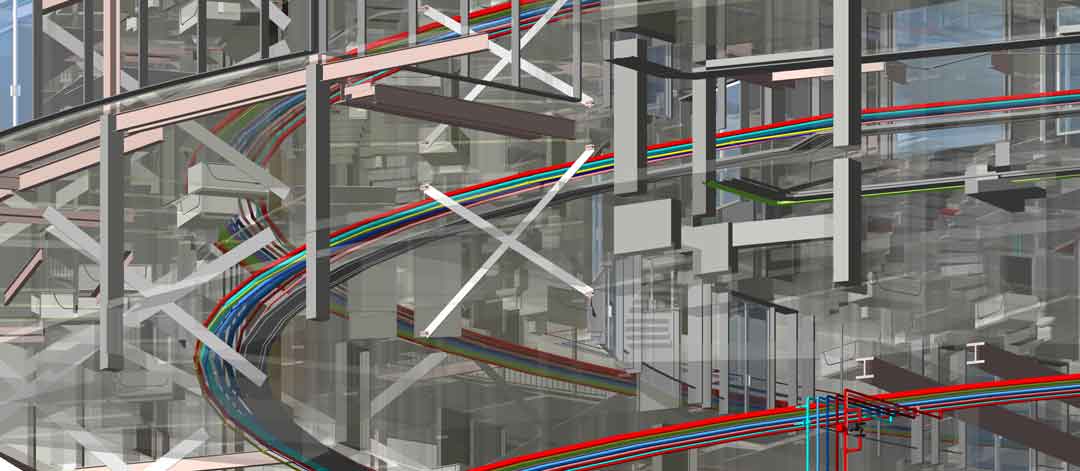Methods of MEP Coordination

What is MEP Coordination?
Mechanical, Electrical, and Plumbing systems are an essential component of a building. It is a broad term that encompasses fire protection systems as well. Precise design of these elements is vital for efficient operations of the overall building. Once the designs have been developed, they need to be validated and checked for any interference within the MEP systems as well as with the architectural and structural disciplines. This is called MEP Coordination.
MEP coordination is a time-taking and complex process that can create delays in the execution of the project. Fragmented information and lack of communication between various stakeholders can further complicate the matters. The coordination process involves validating the design and identifying interference between Architectural, Structural, and MEPF elements of the building, and resolving them to create complaint designs. Based on the method with which the coordination is carried out, it can be broadly classified into two categories:
- 2D MEP Coordination
- 3D MEP BIM Coordination
- 2D MEP Coordination
As the name suggested, the coordination is carried out with 2D drawings. Architectural, Structural, and MEP drawings are over-laid to check for collisions. A great attention is paid while designing the ceiling voids of the structure as the MEP Services will be laid out in this space. 2D MEP coordination is a very cumbersome process and the efficiency of the drawings are largely dependent on the skills, technical know-how, experience, and imagination of the coordinator as there is no automated or digital system to identify the conflicts. The services are routed to the best of the designer’s knowledge while keeping in mind the architectural or structural elements that may impact the service route.
Another significant drawback of 2D MEP Coordination is the difficulty in reviewing the coordinated drawings. In the absence of visualization, errors in a coordinated drawing are difficult to spot. In most of the cases, these come across as a rude shock at the time of construction. Design changes further complicate the process as it is very difficult to edit these drawings. In majority of the cases, significant design changes lead to rework. These short comings have led more and companies to adopt 3D BIM Coordination for MEP Services.
- 3D MEP BIM Coordination
BIM is a collaborative approach that provides visual ability to the designs and closely represent the constructed building at the pre-construction stage. This method of coordination offers a host of benefits as collaboration starts at the modeling stage itself. Architectural BIM and Structural BIM models are created prior to commencing MEP BIM Modeling Services and form the basis of an MEP BIM model. As the architectural and structural elements are visible while creating the MEP model, it is easier to route the MEP services without significant clashes. Any collisions that still arise are easier to detect with software such as Navisworks and Revit. Navisworks generates an html report pin-pointing the exact location and nature of the clash. Once identified, the design teams collaborate to resolve them. 2D drawings are then extracted from the coordinated model. Hence, it saves on time and efforts as each sections or plans do not have to be drawn individually. What is more, the sizes of the elements are auto-calculated and labelled unlike 2D where the ducts and pipes have to be manually sized.
Closing
MEP Coordination is essential in any construction project irrespective of the method of coordination used. Lack of collaboration at the design stage along with the need to fabricate and install building systems in accordance with industry standards render coordination inevitable. With several limitations of 2D MEP Coordination in identifying the clashes, 3D MEP BIM Coordination Services is increasingly becoming a norm in the AECO industry.

