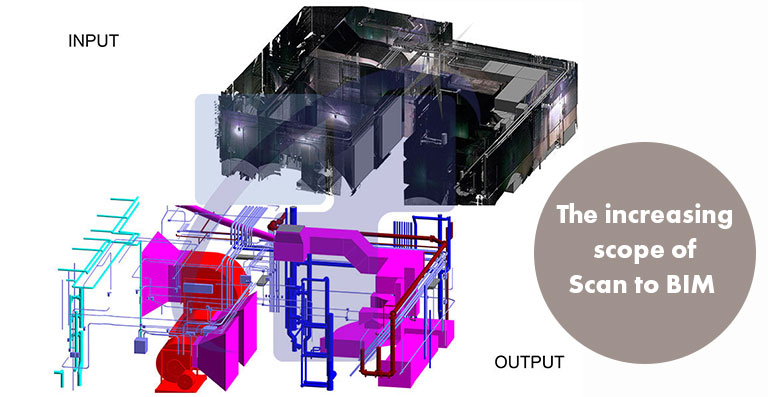The increasing scope of Scan to BIM

Scan to BIM has the ability to capture a physical space, site, or building using a 3D Laser scanner. The data obtained is then utilized to create a 3D Model representing the existing physical and functional characteristics of any physical site or building.
Table of Contents
Today Point Cloud to BIM Services is prominently utilized by laser scanning companies, surveyors, property owners, and general contractors for renovation, refurbishment, or retrofit projects. However, there are various advancements that have taken place in the technology used for Scan to BIM have decimated scanning time while simultaneously increasing its areas of application.
Modern Technology is reshaping Scan to BIM
A surveyor firm conducting 3D Laser Scanning of any place or building utilizes three principal technologies to capture the requisite data.
1. Terrestrial Tripod-Based Laser Scanners: Terrestrial Based Laser Scanners or terrestrial LiDAR operates by light pulses to collect information from surfaces. It captures millions of 3D coordinates which can together form point clouds. It is very useful when it comes to recording interior spaces and exterior facades or hard-to-visualize MEP Components.
2. Mobile Laser Scanning (LMS): This is a land surveying method that uses a laser system mounted on moving vehicles like buses cars, trucks, or even UAVs. This is commonly used for scanning landscapes, cityscapes, infrastructure, etc. This method is fast as well as doesn’t drastically interrupt the operations.
3. Photogrammetry: Here drones are fitted with high-resolution cameras and the consequent pictures obtained can be stitched together to provide comprehensive information models. The process referred to as Photogrammetry is used to create a geometrically correct photo that has a uniform scale and basically acts as a map to measure true distances. These orthophotos can be useful to gather information about hard-to-reach areas or cover potential black spots.
The application of Scan to BIM Technology:
The mainstream use of Scan to BIM Technology will be for refurbishment and reconstruction of any building or infrastructure. However, beyond the restoration projects, Point Cloud to BIM can be used for documentation, facility management or even for demolition.
1. As-Built Drawings:
As-Built Drawing Services are utilized once the building has been constructed. These 2D Drawings or 3D Models represent the final characteristics of the constructed building. Laser Scanners are widely utilized to scan the constructed building and the BIM Model developed from these point cloud scans can be used to spot the discrepancies between the As-built Model and As- the designed BIM Model. It can also be used to compare the tolerance values specified in relevant codes and regulations. These drawings can be used to keep track of all the components utilized in the building as well as serves the purpose of documentation which can be retrieved at a time to gain accurate information regarding the building. The documentation of complex geometrics and textures of the final constructed building is perhaps the most fundamental application of Scan to BIM.
2. Facility Management:
Scan to BIM can be used to conduct the building’s performance analysis, accessibility diagnosis, and structural analysis. It helps understand the building’s performance regarding energy consumption, accessibility, and overall structural reliability. Building Performance analysis can also target any areas which are underperforming or if they pose any threats to safety. Moreover, accurate visualization and structured information about the building help improve FM functionalities like operations and management, space management, emergency management, etc.
3. Demolition:
There are many cases in which the buildings or structures need to be demolished either to renovate or create a new one. This can be because the foundation of the building is weak i.e. the floors are uneven, there is excessive moisture, etc. The building can also be made up of hazardous materials Asbestos, lead, mercury, etc., or simply because the building is old. It is by modern Scanning technologies that we can gather the required information and then the BIM Models can provide all the information required to make an informed decision. Moreover, combined with simulation BIM Models can also help create effective solutions for the actual demolition of the building that has the least environmental impact and also doesn’t affect the surrounding areas.
Conclusion:
Thus, there is no doubt that Scan to BIM is constantly developing by exploiting new technology and completely transforming the way a building is constructed and how it can be operated through its life cycle.

